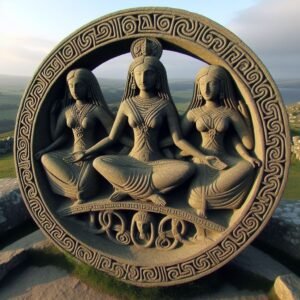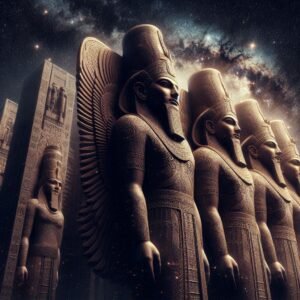
The Citadel of Erbil, a fortified settlement atop an ovoid-shaped tell in the heart of the Kurdistan region of Iraq, is a testament to the longevity of urban human settlements. Its history of continuous habitation stretches back over 7,000 years, making it one of the oldest continuously inhabited sites on Earth. The citadel’s strategic position has seen it witness the ebb and flow of empires and cultures, from the Sumerians to the Assyrians, and from the Mongols to the Ottomans.
The earliest evidence of occupation at the Citadel dates to the 5th millennium BC, with archaeological finds suggesting that the mound conceals layers of previous settlements. This continuous thread of human presence is documented through various historical records, with the Citadel being mentioned in the Ebla tablets around 4000 BC and gaining prominence during the Neo-Assyrian period. It was during this time that the city of Arbela, as it was known, became a significant political and religious centre.
The Citadel’s importance continued through the Sassanian period and the Abbasid Caliphate, when it emerged as a crucial centre for Christianity in the region. However, its prominence waned after the Mongol siege in 1258, leading to a gradual decline. The 20th century brought significant changes to the Citadel’s structure, with many houses and public buildings destroyed to make way for modernization efforts. In response to this, the High Commission for Erbil Citadel Revitalization was established in 2007 to oversee the restoration and preservation of this historical site.
The Citadel of Erbil serves as a living museum, offering insights into the lives of the countless generations that have called it home. It stands as a beacon of cultural continuity, reflecting the resilience and adaptability of human settlements, and remains a focal point for historical research, cultural exchange, and heritage conservation. As efforts continue to restore and revitalize the Citadel, it is hoped that this ancient site will continue to be a source of pride and identity for the people of Erbil and a place of learning and inspiration for visitors from around the world.
The architectural splendor of the Citadel of Erbil is a harmonious blend of various historical periods, each contributing unique elements to its complex design. The Citadel’s layout is dictated by the ovoid shape of the tell upon which it sits, creating a distinctive fan-like pattern in its urban planning. This pattern is particularly evident from the late Ottoman phase, where the maze of alleys and cul-de-sacs radiates from the main Grand Gate, serving as the heart of the Citadel.
The imposing walls that once served as fortifications for the Citadel have, over time, been replaced by residential buildings. Yet, these structures maintain the visual impression of a fortress with their tall 19th-century façades, which continue to dominate the city’s skyline. The continuous wall of these façades around the perimeter of the Citadel reinforces its historical image as an impregnable stronghold.
Within these walls, the Citadel was traditionally divided into three districts: the Serai, the Takya, and the Topkhana. The Serai district was home to notable families, reflecting their status and wealth in the grandeur of the architecture. The Takya district, named after the homes of dervishes known as takyas, was a spiritual hub, while the Topkhana district housed craftsmen and farmers, its architecture more utilitarian yet still imbued with the character of the era.
The only surviving religious structure within the Citadel is the Mulla Afandi Mosque, which stands as a testament to the religious diversity and historical significance of the site. The mosque, along with other buildings, showcases the traditional use of local materials such as mud bricks and stone, which were not only abundant but also provided natural insulation against the harsh climate of the region.
The houses within the Citadel are prime examples of traditional mud-brick architecture, characterized by their thick walls and courtyards, which facilitated private family life and offered respite from the heat. The roofs, often flat and accessible, served multiple purposes, from domestic chores to social gatherings, further exemplifying the adaptability of the architectural design to the local environment.
The Citadel’s architecture is not just a reflection of its past but also a record of the social hierarchy and lifestyle of its inhabitants. The spatial organization, the materials used, and the style of construction all narrate the story of a society that has thrived through centuries, adapting to the changing times while maintaining a continuity of cultural heritage.
During the Neo-Assyrian period, the city was known as Arbi-Ilu, which translates to ‘Four Gods’, underscoring the polytheistic nature of the time. The primary deity revered in Erbil was the goddess Ishtar, one of the most significant deities in the Assyrian pantheon. Ishtar of Erbil was often mentioned alongside Ishtar of Nineveh, reflecting her widespread veneration and importance.
Subscribe to our post updates - Don't miss a thing!!







